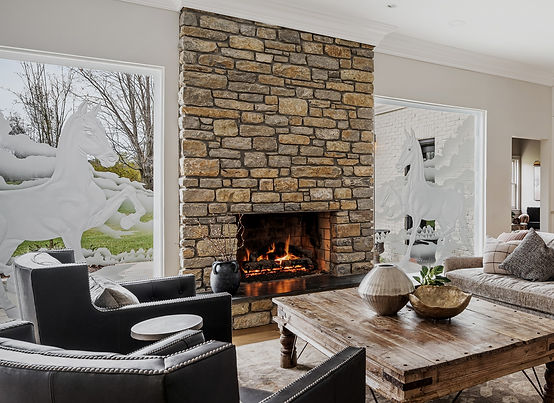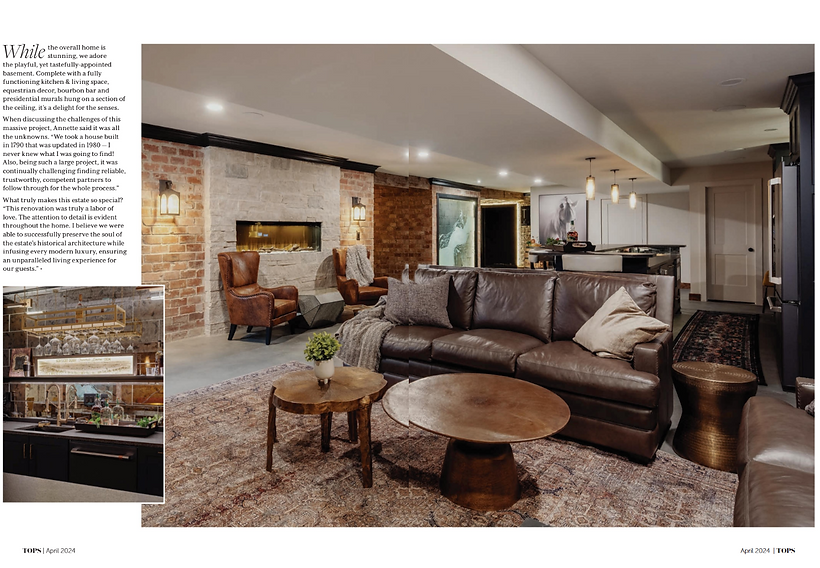
Mallard Hall Estate Press
Originally built in 1790, Mallard Hall Estate is Kentucky’s most elegant vacation rental and high-end events venue.

TOPS April 2024 | "A Stunning Estate Brought to Life"
by Erin Oliver | Photos by Jeremy Blum
This larger-than-life historical Shelbyville Road estate beckons you to find rest and relaxation in tasteful Kentucky style.
We got the scoop on this remarkable property from the estate's contractor and proprietor, Annette Vitale.
"Eleven years ago, while hosting a girls' weekend with family and friends, we stopped by the then-dilapidated estate, which I have passed by many times. We decided to take a closer look and found an ajar door, so naturally, we let ourselves in for a self-guided tour," she said. "I could see then that this home had once been something special and could see the potential, given some love and money." Fast forward ten years, when Annette attended an open house at the property, alongside 50 other curious buyers.
"The owner was accepting cash offers only and was making a decision within 24 hours. After talking my family into taking this risk, I submitted an offer along with a written letter to the owner explaining my intentions to preserve the historical estate and bring it back to its original grandeur. Twenty-four hours later, my offer was accepted. It wasn't until then that I learned that 3 of the [other] offers were submitted by developers with the intention to tear down the estate and build a subdivision. Disaster averted!"

TOPS Louisville April 2024, Mallard Hall Estate
The estate's original farmhouse was built in 1790, and the home was added in 1980 by the Greenberg family, who owned a prestigious Saddlebred Farm on the property. But it wasn't until Annette's three years of labor to renew, renovate, and elevate this property that gave it the look of timeless elegance and modern luxury while staying connected to the past.
There are hints of history everywhere, like the 200-year-old hand-hewn beams in the grand corridor and art collected by past owners. They even repurposed all the original brick from the patio to create the "speakeasy style" of the lower-level entertainment area.
As you are led through the estate gate and winding wrap-around driveway, you can't help but feel like you're in "Kentucky heaven." Surrounded by 10 acres of green pastures and a 2-acre pond (complete with a floating miniature replica of the home), this property beckons weary guests to seek some R&R in style.
The exterior design embodies a theme of white painted brick, black details seen in trim, rocking chairs, and porch lights to tie in the design. This color scheme, along with the dark brown accents throughout, help modernize the home without compromising on its architectural character. We particularly enjoy the subtle star accents that almost melt into the white front face of the mansion.
The epic pool and 2000 sq. ft. patio space match the exterior aesthetic of the home perfectly with its black vinyl furniture and crisp white umbrellas. You won't have any trouble finding a place to plop yourself down and soak up the sun. Did we mention there's a custom-made hot tub?
The modern interior design is orchestrated around existing architecture. An open-concept kitchen sits next to (one of the many) inviting living rooms with a brick log fireplace. Saddlebred-etched windows are situated on each side, an addition by the Greenberg family.
While the color palette of the home is fairly neutral, there are strategically placed green moments throughout to break up the neutral palette nicely, like distressed sliding barn doors, a velvet couch, the mini bar in the pool house, and ceilings in guest bathrooms.

TOPS Louisville April 2024, Mallard Hall Estate
While the overall home is stunning, we adore the playful, yet tastefully-appointed basement. Complete with a fully functioning kitchen & living space, equestrian decor, bourbon bar and presidential murals hung on a section of the ceiling, it's a delight for the senses.
When discussing the challenges of this massive project, Annette said it was all the unknowns. "We took a house built in 1790 that was updated in 1980 — I never knew what I was going to find! Also, being such a large project, it was continually challenging finding reliable. trustworthy, competent partners to follow through for the whole process.
"What truly makes this estate so special? "This renovation was truly a labor of love. The attention to detail is evident throughout the home. I believe we were able to successfully preserve the soul of the estate's historical architecture while infusing every modern luxury, ensuring an unparalleled living experience for our guests.”

TOPS Louisville April 2024, Mallard Hall Estate
Design Details
-
10 acres of beautiful landscape
-
Gated entrance
-
The "Mallard" name comes from their pond that acts as a landing pad for the ducks
-
Abundant natural light & tall ceilings
-
Indoor sauna
-
Heated floors
-
Saltwater pool and spa
-
Outdoor kitchen and fireplace
-
Custom ceiling mural
-
Whole-house surround sound
-
Elevator
-
Spacious basement with fully functioning kitchen and living space
-
Equestrian decor throughout
-
Check out mallardhallky.com for more historical facts and trivia!
Vendors
-
Builder/Contractor: Annette Vitale/AMV Enterprise, Inc.
-
Decorator: Annette Vitale, Niki Zdanow
-
Window Treatments: Gotcha Covered
-
Lighting: Currey and Co.
-
Art: Sophia Straub, Vinnie Vitale
-
Landscape: Ren Vitale
-
Furniture: Merridian/Sterling Crate





